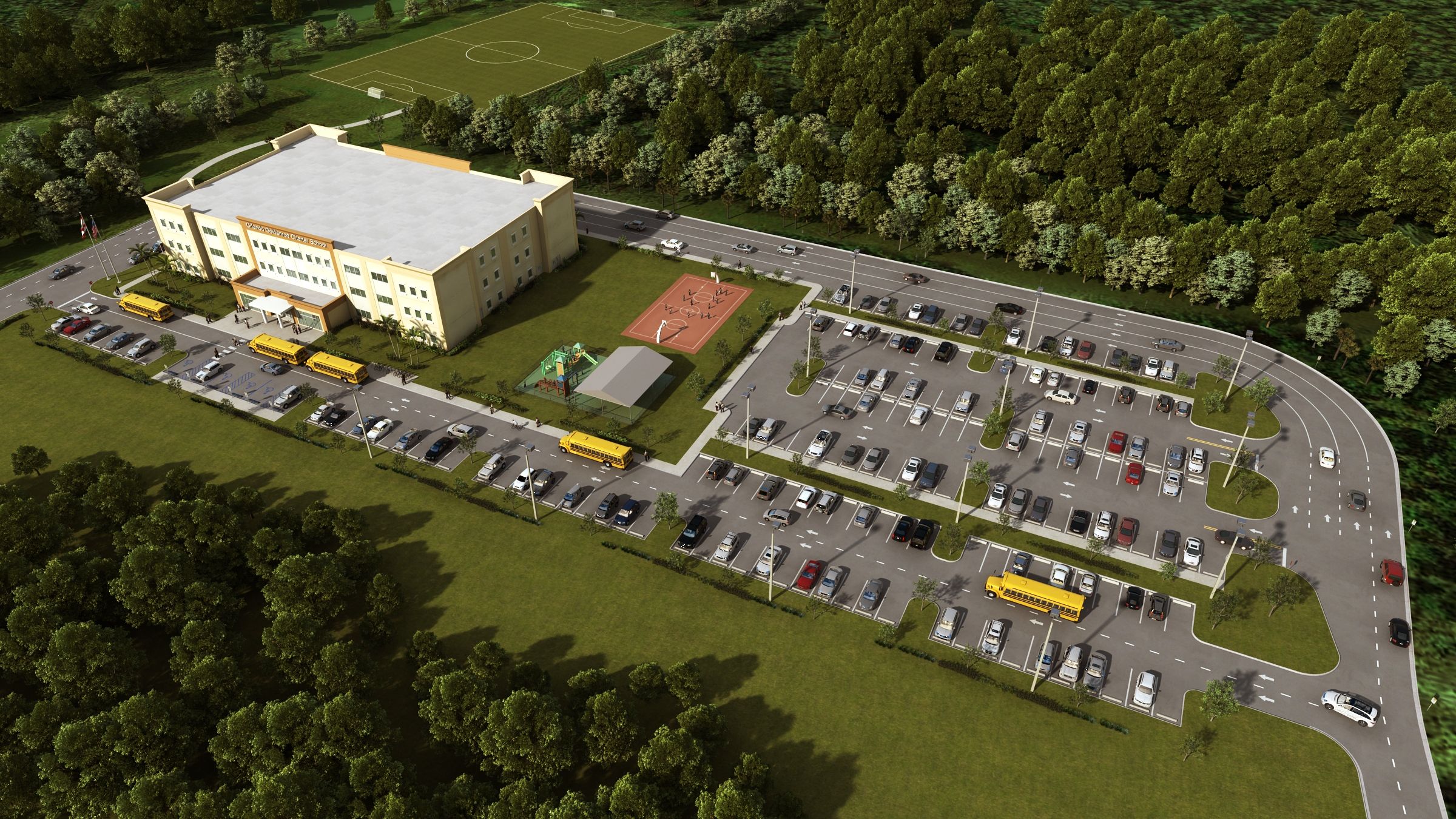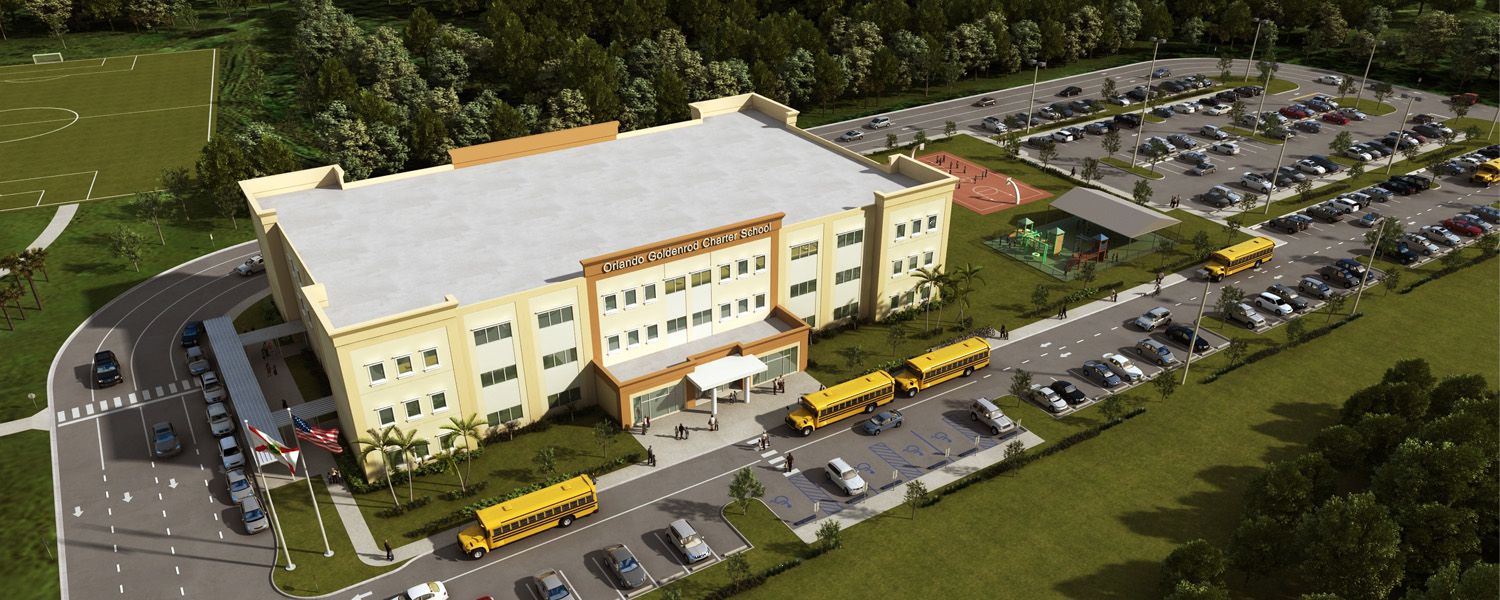City of Orlando, Florida
The private charter school is approved for 1,415 students and is situated on 4.2 acres near Orlando International Airport. The amenities for this K-8 charter school include an all-purpose field, soccer field, cover playground, secured bicycle storage, and covered drop-off and pick-up area.
T&A was the engineer-of-record for the project and completed a due diligence report, preliminary design, final design, permitting, bidding assistance, and construction inspection services. Prepared the final design packages including demolition, site preparation, paving; grading; drainage collection systems; water distribution system; wastewater collection system; signage; pavement marking; and erosion and sediment control plans. Potable water distribution consisted of a looped fire system with 1325 LF of 10″ C-900 DR 18 and 200 LF of 6″ C-900 DR 18 fire and service laterals, fire hydrant locations, and stub-outs for future connection. The sanitary sewer collection system was designed to City of Orlando minimum standard including 275 LF on 4″ PVC service laterals. Permitting was completed through City of Orlando, Orlando Utilities Commission, Florida Department of Environmental Protection, SJRWMD, and Orange County Health Department.
PROJECT START DATE: 2013
PROJECT END DATE: 2015
CLIENT NAME: MG3 Developer Group
CLIENT CONTACT: Gustavo Bogomolni, Principal
(954) 929-5229
gbogomolni@mg3developer.com
CLIENT ADDRESS: 1915 Harrison Street, Hollywood, Florida 33020



